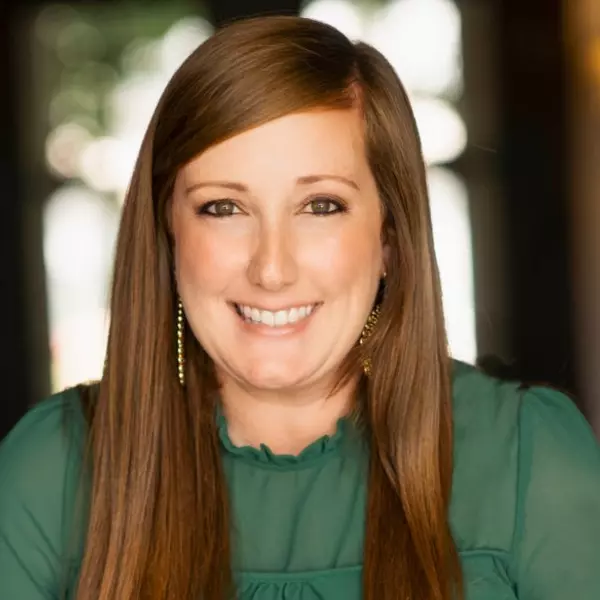$819,000
$849,500
3.6%For more information regarding the value of a property, please contact us for a free consultation.
2554 New Morning AVE Henderson, NV 89052
5 Beds
3 Baths
2,982 SqFt
Key Details
Sold Price $819,000
Property Type Single Family Home
Sub Type Single Family Residence
Listing Status Sold
Purchase Type For Sale
Square Footage 2,982 sqft
Price per Sqft $274
Subdivision Sunridge At Macdonald Ranch
MLS Listing ID 2569826
Sold Date 04/30/24
Style Two Story
Bedrooms 5
Full Baths 1
Three Quarter Bath 2
Construction Status Good Condition,Resale
HOA Fees $32
HOA Y/N Yes
Year Built 1997
Annual Tax Amount $3,545
Lot Size 6,098 Sqft
Acres 0.14
Property Sub-Type Single Family Residence
Property Description
LOCATED IN THE WONDERFUL SUNRIDGE COMMUNITY @ MCDONALD RANCH YOU WILL FIND THIS FULLY REMODELED HOME WITH ABSOLUTELY NO EXPENSES SPARED! THIS 2,982 SQUARE FOOT 5 BEDROOM 3 BATH HOME HAS BEEN UPGRADED W/ TOP QUALITY MATERIALS & FIXTURES INCLUDING BUT NOT LIMITED TO: BRAND NEW LUXURY VINYL PLANK FLOORS THROUGHOUT, FRESH INTERIOR EXTERIOR TWO-TONE PAINT, CUSTOM TWO-TONE CABINETRY W/ HIGH END DESIGNER HARDWARE, CUSTOM FABRICATED QUARTZITE COUNTERTOPS, BRAND NEW UPGRADED APPLIANCE PACKAGE IN THE KITCHEN WITH 36" RANGE AND HIGH TECH FRIDGE, 2 CUSTOM BUILT LED FIREPLACE WALLS, HAND PICKED DESIGNER FIXTURES/FAUCETS/LIGHTING THROUGHOUT, OVERSIZED PRIMARY BEDROOM WITH A SPA STYLE SHOWER IN THE BATH, OVERSIZED VANITY, AND LARGE WALK IN CLOSET! FULL LANDSCAPE OVER-HALL FRONT AND REAR & THE POOL HAS BEEN RE-PLASTERED W/ NEW TILE AS WELL! THIS HOUSE IS TRULY BUILT FOR ENTERTAINING BOTH GUESTS AND A LARGE FAMILY! ITS COMPLETELY TURN KEY & READY TO MOVE IN!
Location
State NV
County Clark
Zoning Single Family
Direction South on Eastern from St Rose, East on Sunridge Heights, North on Dashwood, East on Sundew, North on Sandhill Sage, West on New Morning
Interior
Interior Features Bedroom on Main Level, Ceiling Fan(s)
Heating Central, Gas, Multiple Heating Units
Cooling Central Air, Electric, 2 Units
Flooring Luxury Vinyl Plank
Fireplaces Number 2
Fireplaces Type Electric, Family Room, Primary Bedroom
Furnishings Unfurnished
Fireplace Yes
Window Features Double Pane Windows
Appliance Dishwasher, Disposal, Gas Range, Microwave, Refrigerator
Laundry Gas Dryer Hookup, Main Level, Laundry Room
Exterior
Exterior Feature Barbecue, Patio, Private Yard, Sprinkler/Irrigation
Parking Features Attached, Epoxy Flooring, Garage, Garage Door Opener, Inside Entrance
Garage Spaces 3.0
Fence Block, Back Yard
Pool In Ground, Private
Utilities Available Underground Utilities
Amenities Available Dog Park, Park
Water Access Desc Public
Roof Type Tile
Porch Covered, Patio
Garage Yes
Private Pool Yes
Building
Lot Description Drip Irrigation/Bubblers, Desert Landscaping, Landscaped, Synthetic Grass, < 1/4 Acre
Faces South
Story 2
Sewer Public Sewer
Water Public
Construction Status Good Condition,Resale
Schools
Elementary Schools Taylor, Glen C., Taylor, Glen C.
Middle Schools Webb, Del E.
High Schools Coronado High
Others
HOA Name Sunridge @ MacDonald
HOA Fee Include Association Management
Senior Community No
Tax ID 178-31-214-049
Acceptable Financing Cash, Conventional, VA Loan
Listing Terms Cash, Conventional, VA Loan
Financing Conventional
Read Less
Want to know what your home might be worth? Contact us for a FREE valuation!

Our team is ready to help you sell your home for the highest possible price ASAP

Copyright 2025 of the Las Vegas REALTORS®. All rights reserved.
Bought with Shyla R. Magee Urban Nest Realty





