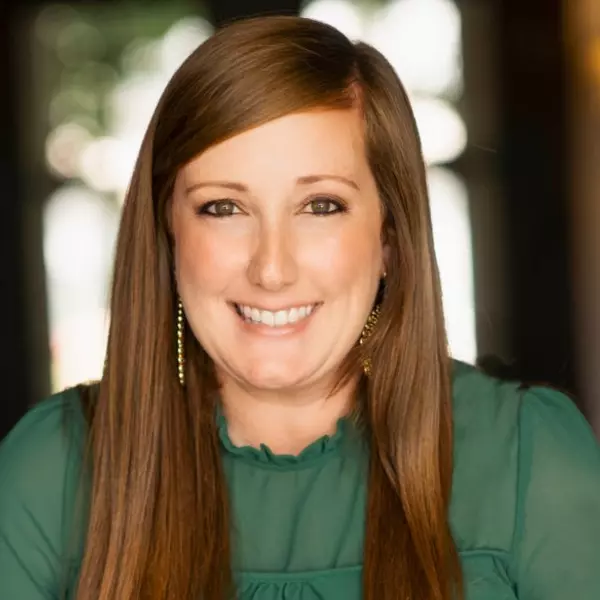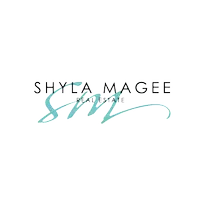$550,000
$550,000
For more information regarding the value of a property, please contact us for a free consultation.
1104 E Sunset RD Henderson, NV 89011
4 Beds
3 Baths
2,384 SqFt
Key Details
Sold Price $550,000
Property Type Single Family Home
Sub Type Single Family Residence
Listing Status Sold
Purchase Type For Sale
Square Footage 2,384 sqft
Price per Sqft $230
Subdivision Cadence Village Parcel 1-G2
MLS Listing ID 2548868
Sold Date 02/05/24
Style Two Story
Bedrooms 4
Full Baths 3
Construction Status Resale,Very Good Condition
HOA Fees $50/mo
HOA Y/N Yes
Year Built 2019
Annual Tax Amount $3,804
Lot Size 4,356 Sqft
Acres 0.1
Property Sub-Type Single Family Residence
Property Description
VA ASSUMABLE LOAN AT 3.125%! Boasting a premium location directly across the street from the vibrant 50 acre Central Park in desirable Cadence, this home features stunning views of the iconic Las Vegas Strip, mountains & park. As you step through the front door, you're greeted by a spacious & thoughtfully designed interior. The downstairs bed & full bath provide flexibility & convenience. The open-concept living & dining area creates an inviting atmosphere for gatherings & everyday living. The upgraded kitchen is equipped with stainless-steel appliances, quartz countertops & white cabinets. Ascend the staircase to the 2nd floor, where you'll find the versatile loft space & remaining bedrooms, including a luxurious master suite with panoramic Strip views that showcase the breathtaking city lights. The well-designed backyard features a covered patio & artificial turf. Imagine sipping your morning coffee on the front porch or balcony, enjoying the picturesque views this home has to offer!
Location
State NV
County Clark
Community Pool
Zoning Single Family
Direction From I-215 & Lake Mead Parkway, East on Lake Mead Parkway, Left on Sunset, Home is on the Right directly across from the park.
Interior
Interior Features Bedroom on Main Level, Ceiling Fan(s), Window Treatments
Heating Central, Gas, Zoned
Cooling Central Air, Electric
Flooring Carpet, Tile
Furnishings Unfurnished
Fireplace No
Window Features Blinds,Double Pane Windows,Low-Emissivity Windows,Window Treatments
Appliance Dryer, Dishwasher, Disposal, Gas Range, Microwave, Refrigerator, Washer
Laundry Gas Dryer Hookup, Laundry Room, Upper Level
Exterior
Exterior Feature Barbecue, Porch, Patio, Private Yard, Sprinkler/Irrigation
Parking Features Attached, Garage, Garage Door Opener, Inside Entrance, Private
Garage Spaces 2.0
Fence Block, Back Yard
Pool Community
Community Features Pool
Utilities Available Underground Utilities
Amenities Available Dog Park, Playground, Pickleball, Park, Pool
View Y/N Yes
Water Access Desc Public
View Park/Greenbelt, Mountain(s), Strip View
Roof Type Tile
Porch Covered, Patio, Porch
Garage Yes
Private Pool No
Building
Lot Description Drip Irrigation/Bubblers, Desert Landscaping, Landscaped, Rocks, Synthetic Grass, < 1/4 Acre
Faces West
Story 2
Builder Name WOODSIDE
Sewer Public Sewer
Water Public
Construction Status Resale,Very Good Condition
Schools
Elementary Schools Sewell, C.T., Sewell, C.T.
Middle Schools Brown B. Mahlon
High Schools Basic Academy
Others
HOA Name Cadence
HOA Fee Include Association Management
Senior Community No
Tax ID 179-05-412-014
Security Features Fire Sprinkler System
Acceptable Financing Cash, Conventional, FHA, VA Loan
Listing Terms Cash, Conventional, FHA, VA Loan
Financing Conventional
Read Less
Want to know what your home might be worth? Contact us for a FREE valuation!

Our team is ready to help you sell your home for the highest possible price ASAP

Copyright 2025 of the Las Vegas REALTORS®. All rights reserved.
Bought with Katy Larrabee Coldwell Banker Premier





