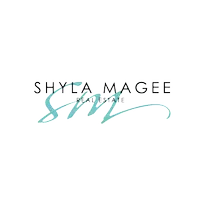$660,000
$690,000
4.3%For more information regarding the value of a property, please contact us for a free consultation.
5919 Rockway Glen AVE Las Vegas, NV 89141
5 Beds
3 Baths
4,027 SqFt
Key Details
Sold Price $660,000
Property Type Single Family Home
Sub Type Single Family Residence
Listing Status Sold
Purchase Type For Sale
Square Footage 4,027 sqft
Price per Sqft $163
Subdivision Highlands Ranch
MLS Listing ID 2531571
Sold Date 12/21/23
Style Two Story
Bedrooms 5
Full Baths 3
Construction Status Good Condition,Resale
HOA Fees $190
HOA Y/N Yes
Year Built 2020
Annual Tax Amount $6,041
Lot Size 5,662 Sqft
Acres 0.13
Property Sub-Type Single Family Residence
Property Description
Welcome Home to Modern Elegance! Step into this remarkable 5 bedroom, 3 bathroom home that effortlessly blends luxury & functionality. As you enter, you'll be greeted by an inviting front living room w/ modern electric fireplace. Luxury vinyl plank flooring flows throughout the downstairs. The well-appointed kitchen features stainless steel appliances, granite countertops & a center island. On the ground floor, you'll discover a full bed & bath - whether it's for guests or multi-gen living, this space provides flexibility & ease. As you head upstairs, you'll be captivated by the sleek, modern stair railing leading to 4 spacious bedrooms & the expansive loft which could be used as a game room, a home theater or a fitness area! The primary suite is a true retreat, featuring an en-suite bathroom complete w/ a tub, separate shower & dual vanities. Outdoors, your private backyard awaits w/ a patio, landscaping & above-ground spa - the perfect spot to enjoy the soothing waters year-round!
Location
State NV
County Clark
Zoning Single Family
Direction From I-15 & Silverado Ranch, West on Silverado Ranch, Left on Lindell, Right on Jo Rae, Right on Quail Gate, Right on Rockway Glen, Home on the Right
Interior
Interior Features Bedroom on Main Level, Window Treatments
Heating Central, Gas, Multiple Heating Units
Cooling Central Air, Electric, 2 Units
Flooring Carpet, Luxury Vinyl, Luxury VinylPlank, Tile
Fireplaces Number 1
Fireplaces Type Electric, Living Room
Equipment Water Softener Loop
Furnishings Unfurnished
Fireplace Yes
Window Features Blinds,Double Pane Windows,Low-Emissivity Windows,Window Treatments
Appliance Dryer, Dishwasher, Disposal, Gas Range, Microwave, Refrigerator, Tankless Water Heater, Washer
Laundry Gas Dryer Hookup, Main Level, Laundry Room
Exterior
Exterior Feature Barbecue, Dog Run, Patio, Private Yard, Sprinkler/Irrigation
Parking Features Attached, Finished Garage, Garage, Garage Door Opener, Inside Entrance, Private
Garage Spaces 3.0
Fence Block, Back Yard
Utilities Available Underground Utilities
View Y/N No
Water Access Desc Public
View None
Roof Type Tile
Porch Patio
Garage Yes
Private Pool No
Building
Lot Description Drip Irrigation/Bubblers, Desert Landscaping, Landscaped, Synthetic Grass, < 1/4 Acre
Faces North
Story 2
Sewer Public Sewer
Water Public
Construction Status Good Condition,Resale
Schools
Elementary Schools Ries, Aldeane Comito, Ries, Aldeane Comito
Middle Schools Tarkanian
High Schools Desert Oasis
Others
HOA Name Highlands Ranch
HOA Fee Include Association Management
Senior Community No
Tax ID 176-25-211-055
Acceptable Financing Cash, Conventional, FHA, VA Loan
Listing Terms Cash, Conventional, FHA, VA Loan
Financing Cash
Read Less
Want to know what your home might be worth? Contact us for a FREE valuation!

Our team is ready to help you sell your home for the highest possible price ASAP

Copyright 2025 of the Las Vegas REALTORS®. All rights reserved.
Bought with Tin Cheung Barry Lee Garden Realty LLC






