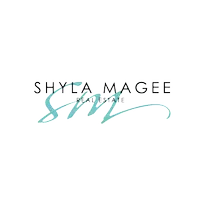$1,475,000
$1,499,900
1.7%For more information regarding the value of a property, please contact us for a free consultation.
8479 Hickam AVE Las Vegas, NV 89129
4 Beds
4 Baths
4,474 SqFt
Key Details
Sold Price $1,475,000
Property Type Single Family Home
Sub Type Single Family Residence
Listing Status Sold
Purchase Type For Sale
Square Footage 4,474 sqft
Price per Sqft $329
Subdivision Elk Ridge Estates Iv
MLS Listing ID 2497127
Sold Date 09/06/23
Style One Story
Bedrooms 4
Full Baths 3
Half Baths 1
Construction Status Excellent,Resale
HOA Y/N No
Year Built 2019
Annual Tax Amount $8,384
Lot Size 0.470 Acres
Acres 0.47
Property Sub-Type Single Family Residence
Property Description
Welcome to this breathtaking single-story home on a spacious half-acre lot, where luxury & tranquility meet in perfect harmony. As you step inside, you'll be immediately captivated by the open layout. The exceptional aquafire fireplace serves as the focal point of the expansive family room & the adjoining media room/home theater, creating an inviting atmosphere for both cozy nights in & entertaining. The chef's kitchen is a true masterpiece, boasting custom cabinetry & a generous center island. The primary suite offers a spacious layout w/ separate primary retreat. Three additional bedrooms, each w/ walk-in closets, plus a den/office provides ample space. Large sliding doors frame picturesque views of the backyard oasis, creating a seamless indoor-outdoor connection. Take a dip in the sparkling pool & spa or gather around the built-in BBQ area w/ pizza oven—perfect for hosting unforgettable pool parties. Don't forget about the four car garage - space for a workshop or all of your toys!
Location
State NV
County Clark
Zoning Single Family
Direction From I-95 and Craig Rd, West on Craig, Left on Durango, Right on Hickam, Home on the Left
Interior
Interior Features Bedroom on Main Level, Ceiling Fan(s), Primary Downstairs, Window Treatments
Heating Central, Gas, Multiple Heating Units, Zoned
Cooling Central Air, Electric, 2 Units
Flooring Carpet, Tile
Fireplaces Number 1
Fireplaces Type Family Room, Other
Equipment Water Softener Loop
Furnishings Unfurnished
Fireplace Yes
Window Features Blinds,Double Pane Windows,Drapes,Low-Emissivity Windows,Window Treatments
Appliance Built-In Electric Oven, Double Oven, Dishwasher, ENERGY STAR Qualified Appliances, Gas Cooktop, Disposal, Microwave
Laundry Cabinets, Gas Dryer Hookup, Main Level, Laundry Room, Sink
Exterior
Exterior Feature Built-in Barbecue, Barbecue, Porch, Patio, Private Yard, Sprinkler/Irrigation
Parking Features Attached, Electric Vehicle Charging Station(s), Finished Garage, Garage, Garage Door Opener, Inside Entrance, Private, RV Gated, RV Access/Parking
Garage Spaces 4.0
Fence Block, Back Yard
Pool Gas Heat, In Ground, Private, Pool/Spa Combo, Waterfall
Utilities Available Underground Utilities
Amenities Available None
View Y/N No
Water Access Desc Public
View None
Roof Type Tile
Porch Covered, Patio, Porch
Garage Yes
Private Pool Yes
Building
Lot Description 1/4 to 1 Acre Lot, Drip Irrigation/Bubblers, Desert Landscaping, Landscaped, Rocks
Faces North
Story 1
Builder Name PINNACLE
Sewer Public Sewer
Water Public
Construction Status Excellent,Resale
Schools
Elementary Schools Garehime, Edith, Garehime, Edith
Middle Schools Leavitt Justice Myron E
High Schools Centennial
Others
Senior Community No
Tax ID 138-05-815-005
Acceptable Financing Cash, Conventional, VA Loan
Listing Terms Cash, Conventional, VA Loan
Financing VA
Read Less
Want to know what your home might be worth? Contact us for a FREE valuation!

Our team is ready to help you sell your home for the highest possible price ASAP

Copyright 2025 of the Las Vegas REALTORS®. All rights reserved.
Bought with Ryan Lopez Huntington & Ellis, A Real Est





