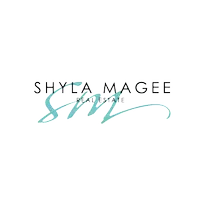$550,000
$550,000
For more information regarding the value of a property, please contact us for a free consultation.
9016 Edgeworth PL Las Vegas, NV 89123
4 Beds
3 Baths
2,134 SqFt
Key Details
Sold Price $550,000
Property Type Single Family Home
Sub Type Single Family Residence
Listing Status Sold
Purchase Type For Sale
Square Footage 2,134 sqft
Price per Sqft $257
Subdivision Crystal Spgs R-2 #17
MLS Listing ID 2372555
Sold Date 03/28/22
Style Two Story
Bedrooms 4
Full Baths 2
Three Quarter Bath 1
Construction Status Good Condition,Resale
HOA Fees $15/qua
HOA Y/N Yes
Year Built 1999
Annual Tax Amount $2,552
Lot Size 6,534 Sqft
Acres 0.15
Property Sub-Type Single Family Residence
Property Description
This home checks off all the boxes. Recent kitchen remodel with new cabinets, counters, sink, faucet, and black stainless appliances. Nice lighting fixtures remain. Stained concrete flooring downstairs. One bedroom with 3/4 bath down works for multigenerational needs. Upstairs there are 3 bedrooms and Bonus Room. All this on an oversized 6534 sqfoot lot with inground pool. New filter assembly and energy star pump motor. The full width patio has an Alumawood Cover, and builtin outdoor Kitchen. Solar Panel System for lower bills must be assumed by Buyer
Location
State NV
County Clark County
Zoning Single Family
Direction From the 215 and Eastern go North to Pebble. West on Pebble 1.5 miles. ( 1 short block past Pollock), to Libertyvale Drive. Left on Libertyvale, Immediate Right to Amber Hills, Amber Hills turns into Edgeworth Place. We are on the left side of the street. Look for Sign..
Interior
Interior Features Bedroom on Main Level, Ceiling Fan(s)
Heating Central, Gas, Multiple Heating Units
Cooling Central Air, Electric, Refrigerated, 2 Units
Flooring Carpet, Concrete, Laminate
Fireplaces Number 1
Fireplaces Type Family Room, Gas
Furnishings Unfurnished
Fireplace Yes
Window Features Blinds,Double Pane Windows
Appliance Convection Oven, Dryer, Dishwasher, ENERGY STAR Qualified Appliances, Gas Cooktop, Disposal, Gas Range, Gas Water Heater, Microwave, Refrigerator, Washer
Laundry Gas Dryer Hookup, Main Level, Laundry Room
Exterior
Exterior Feature Built-in Barbecue, Barbecue, Patio, Private Yard
Parking Features Attached, Finished Garage, Garage, Inside Entrance, Shelves
Garage Spaces 3.0
Fence Block, Back Yard, Wrought Iron
Pool In Ground, Private, Waterfall
Water Access Desc Public
Roof Type Pitched,Tile
Porch Covered, Patio
Garage Yes
Private Pool Yes
Building
Lot Description Desert Landscaping, Landscaped, Rocks, < 1/4 Acre
Faces West
Story 2
Sewer Public Sewer
Water Public
Construction Status Good Condition,Resale
Schools
Elementary Schools Beatty John R, Beatty John R
Middle Schools Schofield Jack Lund
High Schools Silverado
Others
HOA Name Crystal Springs
HOA Fee Include Association Management
Senior Community No
Tax ID 177-22-114-042
Ownership Single Family Residential
Acceptable Financing Cash, Conventional
Green/Energy Cert Solar
Listing Terms Cash, Conventional
Financing Conventional
Read Less
Want to know what your home might be worth? Contact us for a FREE valuation!

Our team is ready to help you sell your home for the highest possible price ASAP

Copyright 2025 of the Las Vegas REALTORS®. All rights reserved.
Bought with Shyla R Magee Urban Nest Realty






