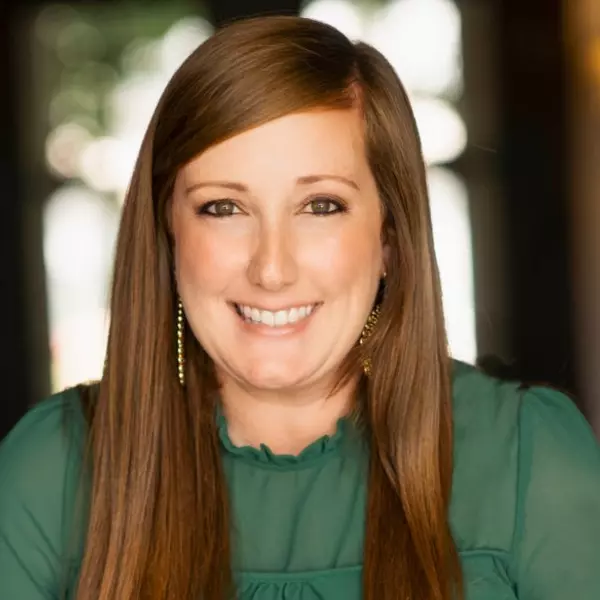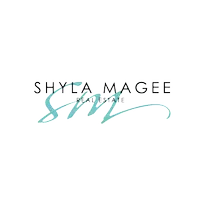$618,000
$622,000
0.6%For more information regarding the value of a property, please contact us for a free consultation.
10753 Elk Lake DR Las Vegas, NV 89144
5 Beds
3 Baths
2,771 SqFt
Key Details
Sold Price $618,000
Property Type Single Family Home
Sub Type Single Family Residence
Listing Status Sold
Purchase Type For Sale
Square Footage 2,771 sqft
Price per Sqft $223
Subdivision Glenmere #3-By Lewis Homes
MLS Listing ID 2305790
Sold Date 10/04/21
Style Two Story
Bedrooms 5
Full Baths 2
Three Quarter Bath 1
Construction Status Good Condition,Resale
HOA Fees $50/mo
HOA Y/N Yes
Year Built 2000
Annual Tax Amount $3,434
Lot Size 6,098 Sqft
Acres 0.14
Property Sub-Type Single Family Residence
Property Description
LOCATION, LOCATION, VIEWS & LOCATION! Price adjustment to Modify & Upgrade! It doesn't get any Better than this Heart of Summerlin Home. Summerlin residents are privy to many amenities including access to the 150-mile long trails and lots of community member services-see the Assoc/Community features on this listing. Spacious & Beautiful home with 5 bedrooms, 1bedroom & bath downstairs, 2 Family-Living rooms, 3 bathrooms and a pool-sized private lot overlooking a section of the desert oasis trails. This Home has gorgeous mountain views from the second level front balcony & the backyard. Located less than 2 miles away from Downtown Summerlin mall, minutes from Schools, Shopping, Dining, Costco, Red Rock Casino Resorts & Spa. Ceiling fans throughout, Electrical vehicle station, Hugh master closet. COME tour this home and fall in Love. LIVE YOUR BEST LIFE in the prestigious community of GLENMERE! Buyer/Buyer Agent must verify measurements & Property/Summerlin community details. ENJOY!
Location
State NV
County Clark County
Zoning Single Family
Direction From 215 & Charleston, East on Charleston, Left on Pavilion Center, Right on Atherley Ave, R on Bianca Bay to Elk Lake Drive.
Interior
Interior Features Bedroom on Main Level, Ceiling Fan(s)
Heating Central, Gas, Multiple Heating Units
Cooling Central Air, Electric, 2 Units
Flooring Carpet, Laminate
Equipment Water Softener Loop
Furnishings Unfurnished
Fireplace No
Appliance Built-In Gas Oven, Double Oven, Gas Cooktop, Disposal, Gas Range, Microwave, Refrigerator, Washer
Laundry Cabinets, Gas Dryer Hookup, Laundry Room, Sink, Upper Level
Exterior
Exterior Feature Balcony, Barbecue, Porch, Patio, Private Yard, Sprinkler/Irrigation
Parking Features Attached, Finished Garage, Garage, Garage Door Opener, Inside Entrance
Garage Spaces 2.0
Fence Block, Back Yard
Pool Association
Utilities Available Underground Utilities
Amenities Available Basketball Court, Dog Park, Jogging Path, Barbecue, Playground, Pickleball, Park, Pool, Racquetball
Water Access Desc Public
Roof Type Tile
Porch Balcony, Covered, Patio, Porch
Garage Yes
Private Pool No
Building
Lot Description Drip Irrigation/Bubblers, Desert Landscaping, Front Yard, Sprinklers In Rear, Sprinklers In Front, Landscaped, No Rear Neighbors, Rocks, Synthetic Grass, < 1/4 Acre
Faces East
Story 2
Sewer Public Sewer
Water Public
Construction Status Good Condition,Resale
Schools
Elementary Schools Bonner John W. , Bonner John W
Middle Schools Rogich Sig
High Schools Palo Verde
Others
HOA Name Summerlin
HOA Fee Include Association Management
Senior Community No
Tax ID 137-36-312-016
Ownership Single Family Residential
Acceptable Financing Cash, Conventional, VA Loan
Listing Terms Cash, Conventional, VA Loan
Financing Conventional
Read Less
Want to know what your home might be worth? Contact us for a FREE valuation!

Our team is ready to help you sell your home for the highest possible price ASAP

Copyright 2025 of the Las Vegas REALTORS®. All rights reserved.
Bought with Shyla R Magee Urban Nest Realty





