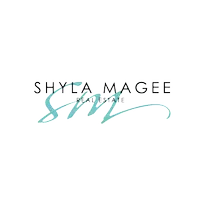$430,000
$400,000
7.5%For more information regarding the value of a property, please contact us for a free consultation.
5049 Frozen Springs CT Las Vegas, NV 89130
4 Beds
3 Baths
2,300 SqFt
Key Details
Sold Price $430,000
Property Type Single Family Home
Sub Type Single Family Residence
Listing Status Sold
Purchase Type For Sale
Square Footage 2,300 sqft
Price per Sqft $186
Subdivision Ridge 3
MLS Listing ID 2293028
Sold Date 06/11/21
Style Two Story
Bedrooms 4
Full Baths 2
Half Baths 1
Construction Status Good Condition,Resale
HOA Y/N Yes
Year Built 2001
Annual Tax Amount $1,933
Lot Size 7,405 Sqft
Acres 0.17
Property Sub-Type Single Family Residence
Property Description
Entertainer's dream house! Oversized corner lot on a culdesac with full size RV Parking. Sparkling pool, hot tub, covered patio with misters and ceiling fans, and covered bar/grilling area with live edge countertop. Vaulted ceiling entrance, 18" tile flooring, formal dining area, and open concept. Kitchen features stainless steel appliances, granite countertops and island. Large master, fully remodeled master bath with dual vanities, modern gray cabinets w/ stainless pulls, walk in seamless edge glass shower and spa tub with subway tile decor and wood look tile flooring. Lush landscaping and low maintenance astroturf. Low association!
Location
State NV
County Clark County
Zoning Single Family
Direction From 95 and Ann, E on Ann, L on Starshine, L on Frozen Springs, home at end of cul-de-sac.
Interior
Interior Features Ceiling Fan(s)
Heating Central, Gas
Cooling Central Air, Electric
Flooring Carpet, Ceramic Tile
Furnishings Unfurnished
Fireplace No
Window Features Blinds
Appliance Dishwasher, Disposal, Gas Range, Microwave
Laundry Gas Dryer Hookup, Laundry Room
Exterior
Exterior Feature Patio
Parking Features Attached, Garage, Inside Entrance, RV Access/Parking
Garage Spaces 2.0
Fence Block, Back Yard
Pool In Ground, Private
Utilities Available Underground Utilities
Water Access Desc Public
Roof Type Tile
Porch Covered, Patio
Garage Yes
Private Pool Yes
Building
Lot Description Front Yard, Landscaped, Rocks, Synthetic Grass, < 1/4 Acre
Faces North
Story 2
Sewer Public Sewer
Water Public
Construction Status Good Condition,Resale
Schools
Elementary Schools Carl Kay, Carl Kay
Middle Schools Saville Anthony
High Schools Shadow Ridge
Others
HOA Name Summer Ridge
HOA Fee Include Association Management
Senior Community No
Tax ID 125-25-812-014
Acceptable Financing Cash, Conventional, FHA, VA Loan
Listing Terms Cash, Conventional, FHA, VA Loan
Financing VA
Read Less
Want to know what your home might be worth? Contact us for a FREE valuation!

Our team is ready to help you sell your home for the highest possible price ASAP

Copyright 2025 of the Las Vegas REALTORS®. All rights reserved.
Bought with Shyla R Magee Windermere Prestige Properties





