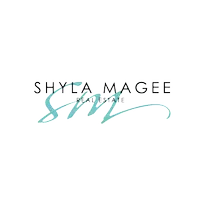$750,000
$754,999
0.7%For more information regarding the value of a property, please contact us for a free consultation.
7479 Lawrence Powers CT Las Vegas, NV 89129
4 Beds
4 Baths
3,800 SqFt
Key Details
Sold Price $750,000
Property Type Single Family Home
Sub Type Single Family Residence
Listing Status Sold
Purchase Type For Sale
Square Footage 3,800 sqft
Price per Sqft $197
Subdivision Primrose Estate 2
MLS Listing ID 2233996
Sold Date 04/30/21
Style One Story
Bedrooms 4
Full Baths 3
Half Baths 1
Construction Status Resale,Very Good Condition
HOA Y/N Yes
Year Built 2013
Annual Tax Amount $4,547
Lot Size 0.300 Acres
Acres 0.3
Property Sub-Type Single Family Residence
Property Description
Gorgeous single-story home on a 13,000+ sq ft lot has stone elevation, a front covered patio all at the end of a private street in a gated community! Room for a pool and toys/or dog run on the side of the house. Over 3,800 sq ft, 10 ft ceilings, 8 ft doors & 5” baseboards, home is awesome! Front door that opens to the formal LR and DR. Kitchen has raised panel, dark maple cabinets with roll out shelves, Petrofina countertops and a glass subway tile backsplash, GE profile S/S appliances with double ovens. Four bedrooms with a split floorplan, three and a half baths. The master has an Arcadia to the back covered patio, an amazing bathroom and wait until you see the master closet! WOW!!! Upgraded blinds, ceiling fans t/o, walk-in closets and much more. The 3-car garage has a utility door, a water softener and epoxy floor! There is a covered patio with an extended pavered area and a BBQ for your outdoor entertaining! This house has so much to offer, call today for a private showing.
Location
State NV
County Clark County
Zoning Single Family
Direction 95 North, Exit Craig and head west. Approx 1/2 mile to Pioneer, turn left, community on right. Primrose Estates.
Interior
Interior Features Bedroom on Main Level, Primary Downstairs, Programmable Thermostat
Heating Central, Gas, Multiple Heating Units, Zoned
Cooling Central Air, Electric, 2 Units
Flooring Carpet, Ceramic Tile, Laminate
Furnishings Unfurnished
Fireplace No
Window Features Low-Emissivity Windows
Appliance Built-In Gas Oven, Convection Oven, Double Oven, Dryer, Gas Cooktop, Disposal, Microwave, Refrigerator, Water Softener Owned, Washer
Laundry Gas Dryer Hookup, Main Level, Laundry Room
Exterior
Exterior Feature Built-in Barbecue, Barbecue
Parking Features Attached, Garage, Garage Door Opener, Inside Entrance
Garage Spaces 3.0
Fence Block, Back Yard
Utilities Available Underground Utilities
Amenities Available Gated
View Y/N Yes
Water Access Desc Public
View Mountain(s)
Roof Type Tile
Garage Yes
Private Pool No
Building
Lot Description 1/4 to 1 Acre Lot, Desert Landscaping, Landscaped
Faces North
Story 1
Sewer Public Sewer
Water Public
Construction Status Resale,Very Good Condition
Schools
Elementary Schools Deskin Ruthe, Deskin Ruthe
Middle Schools Leavitt Justice Myron E
High Schools Centennial
Others
HOA Name Primrose
HOA Fee Include Association Management,Reserve Fund
Senior Community No
Tax ID 138-03-318-009
Security Features Prewired
Acceptable Financing Cash, Conventional, FHA, VA Loan
Listing Terms Cash, Conventional, FHA, VA Loan
Financing Conventional
Read Less
Want to know what your home might be worth? Contact us for a FREE valuation!

Our team is ready to help you sell your home for the highest possible price ASAP

Copyright 2025 of the Las Vegas REALTORS®. All rights reserved.
Bought with Shyla R Magee Windermere Prestige Properties






