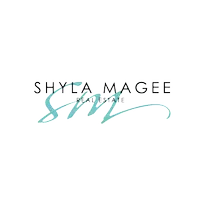
3518 Pointe Vedra CT Las Vegas, NV 89122
3 Beds
2 Baths
1,436 SqFt
UPDATED:
Key Details
Property Type Single Family Home
Sub Type Single Family Residence
Listing Status Active
Purchase Type For Sale
Square Footage 1,436 sqft
Price per Sqft $247
Subdivision Stallion Mountain
MLS Listing ID 2732020
Style One Story
Bedrooms 3
Full Baths 2
Construction Status Resale
HOA Fees $300/mo
HOA Y/N Yes
Year Built 2001
Annual Tax Amount $1,445
Lot Size 6,098 Sqft
Acres 0.14
Property Sub-Type Single Family Residence
Property Description
Location
State NV
County Clark
Community Pool
Zoning Single Family
Direction From Flamingo & Boulder, Highway, East on Flamingo to Stallion Mtn Golf Club. Go thru guard gate and make a left on Kemper Lakes St, Left on Golden Leaf Ave, Rt on Harbor Pointe Ave & Left on Pointe Vedra. (First home on the right.)
Interior
Interior Features Bedroom on Main Level, Ceiling Fan(s), Primary Downstairs, Window Treatments, Programmable Thermostat
Heating Central, Gas
Cooling Central Air, Electric
Flooring Carpet, Ceramic Tile
Fireplaces Number 1
Fireplaces Type Family Room, Gas, Glass Doors
Furnishings Furnished Or Unfurnished
Fireplace Yes
Window Features Blinds,Double Pane Windows,Low-Emissivity Windows
Appliance Dryer, Dishwasher, Disposal, Gas Range, Microwave, Refrigerator, Water Softener Owned, Water Heater, Washer
Laundry Gas Dryer Hookup, Main Level, Laundry Room
Exterior
Exterior Feature Patio, Private Yard, Sprinkler/Irrigation
Parking Features Attached, Finished Garage, Garage, Garage Door Opener, Inside Entrance, Private, Shelves
Garage Spaces 2.0
Fence Block, Back Yard
Pool Community
Community Features Pool
Utilities Available Cable Available, Underground Utilities
Amenities Available Clubhouse, Fitness Center, Golf Course, Gated, Pool, Guard
View Y/N No
Water Access Desc Public
View None
Roof Type Pitched,Tile
Street Surface Paved
Porch Covered, Patio
Garage Yes
Private Pool No
Building
Lot Description Corner Lot, Drip Irrigation/Bubblers, Desert Landscaping, Landscaped, Rocks, Synthetic Grass, Sprinklers Timer, Trees, < 1/4 Acre
Faces West
Story 1
Builder Name Pulte
Sewer Public Sewer
Water Public
Construction Status Resale
Schools
Elementary Schools Smith, Hal, Smith, Hal
Middle Schools Harney Kathleen & Tim
High Schools Chaparral
Others
HOA Name First Service Resid
HOA Fee Include Maintenance Grounds,Recreation Facilities,Security
Senior Community No
Tax ID 161-16-613-032
Security Features Security System Owned,Gated Community
Acceptable Financing Cash, Conventional, FHA, VA Loan
Listing Terms Cash, Conventional, FHA, VA Loan
Virtual Tour https://www.propertypanorama.com/instaview/las/2732020







