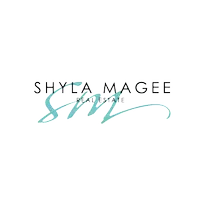
2475 Swan LN Las Vegas, NV 89121
3 Beds
2 Baths
1,800 SqFt
UPDATED:
Key Details
Property Type Single Family Home
Sub Type Single Family Residence
Listing Status Active
Purchase Type For Sale
Square Footage 1,800 sqft
Price per Sqft $208
Subdivision Flamingo Crest
MLS Listing ID 2730937
Style One Story
Bedrooms 3
Full Baths 2
Construction Status Resale
HOA Fees $225/mo
HOA Y/N Yes
Year Built 1978
Annual Tax Amount $1,382
Lot Size 4,356 Sqft
Acres 0.1
Property Sub-Type Single Family Residence
Property Description
Location
State NV
County Clark
Community Pool
Zoning Single Family
Direction EAST ON FLAMINGO FROM EASTERN TO ENTRANCE OF FLAMINGO CREST. ENTER COMMUNITY AND GO STRAIGHT TO END OF STREET, MAKE RIGHT.
Interior
Interior Features Atrium, Bedroom on Main Level, Ceiling Fan(s), Primary Downstairs, Window Treatments
Heating Central, Electric
Cooling Central Air, Electric
Flooring Carpet, Ceramic Tile
Fireplaces Number 1
Fireplaces Type Living Room, Wood Burning
Furnishings Unfurnished
Fireplace Yes
Window Features Blinds
Appliance Dryer, Dishwasher, Electric Range, Electric Water Heater, Disposal, Microwave, Refrigerator, Water Heater, Washer
Laundry Electric Dryer Hookup, Laundry Room
Exterior
Exterior Feature Courtyard, Patio, Private Yard
Parking Features Attached, Garage, Garage Door Opener, Inside Entrance, Private, Storage, Guest
Garage Spaces 2.0
Fence Block, Back Yard
Pool Community
Community Features Pool
Utilities Available Cable Available, Electricity Available, Natural Gas Not Available, Underground Utilities
Amenities Available Clubhouse, Gated, Pool, Tennis Court(s)
Water Access Desc Public
Roof Type Tile
Street Surface Paved
Porch Covered, Patio
Garage Yes
Private Pool No
Building
Lot Description Landscaped, No Rear Neighbors, Rocks, Trees, < 1/4 Acre
Faces North
Story 1
Builder Name COLLINSBRO
Sewer Public Sewer
Water Public
Construction Status Resale
Schools
Elementary Schools Rowe, Lewis E., Rowe, Lewis E.
Middle Schools Woodbury C. W.
High Schools Del Sol Hs
Others
HOA Name Flamingo Crest
HOA Fee Include Association Management,Maintenance Grounds,Recreation Facilities,Security
Senior Community No
Tax ID 162-24-113-070
Ownership Single Family Residential
Security Features Gated Community
Acceptable Financing Cash, Conventional, FHA, VA Loan
Listing Terms Cash, Conventional, FHA, VA Loan
Virtual Tour https://www.propertypanorama.com/instaview/las/2730937







