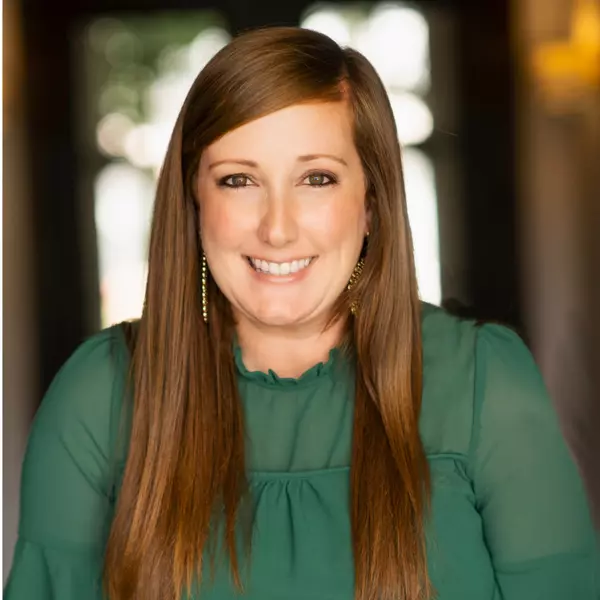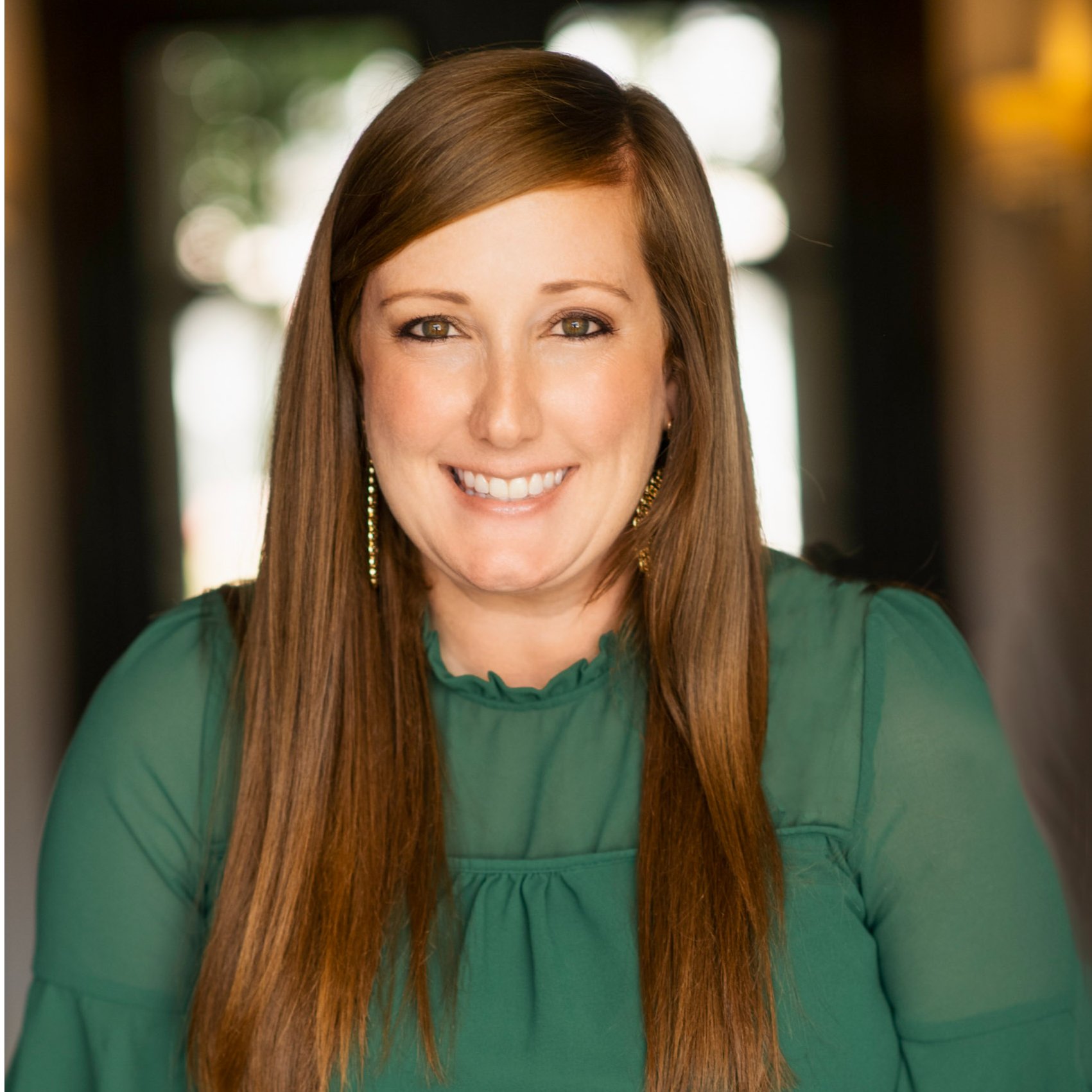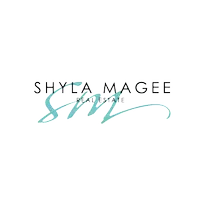
853 Angwin LN Henderson, NV 89011
3 Beds
3 Baths
1,405 SqFt
UPDATED:
Key Details
Property Type Single Family Home
Sub Type Single Family Residence
Listing Status Active
Purchase Type For Rent
Square Footage 1,405 sqft
Subdivision Union Village
MLS Listing ID 2724663
Style Two Story
Bedrooms 3
Full Baths 2
Half Baths 1
HOA Y/N Yes
Year Built 2025
Lot Size 1,306 Sqft
Acres 0.03
Property Sub-Type Single Family Residence
Property Description
Location
State NV
County Clark
Zoning Single Family
Direction From 11/95 Highway to Galleria Drive Exit, East to N. Gibson Rd, Left on N. Gibson Rd, Left on Wellness Pl. Townes at Union Village Community is on the right (Orion Lane).
Rooms
Primary Bedroom Level No
Interior
Interior Features Ceiling Fan(s), Window Treatments
Heating Central, Electric
Cooling Central Air, Electric
Flooring Linoleum, Tile, Vinyl
Furnishings Unfurnished
Fireplace No
Window Features Blinds
Appliance Dryer, Dishwasher, Electric Oven, Electric Range, Disposal, Microwave, Refrigerator, Washer/Dryer, Washer/DryerAllInOne, Washer
Laundry Electric Dryer Hookup, Laundry Room, Upper Level
Exterior
Parking Features Garage, Private
Garage Spaces 2.0
Fence None
Utilities Available Cable Available
Roof Type Tile
Garage Yes
Private Pool No
Building
Faces West
Story 2
Schools
Elementary Schools Treem, Harriet A., Thorpe, Jim
Middle Schools Cortney Francis
High Schools Basic Academy
Others
Pets Allowed true
Senior Community No
Tax ID 161-35-414-068
Pets Allowed Yes, Negotiable
Virtual Tour https://www.propertypanorama.com/instaview/las/2724663







