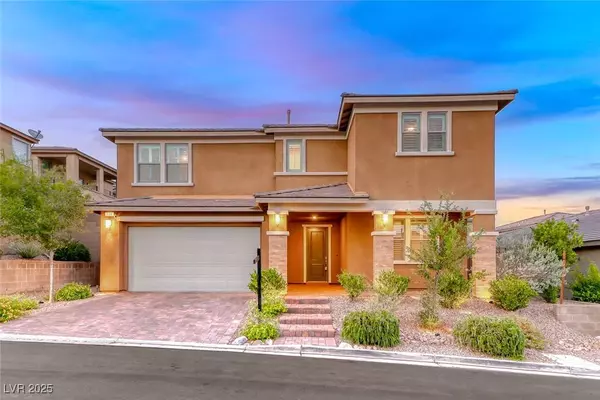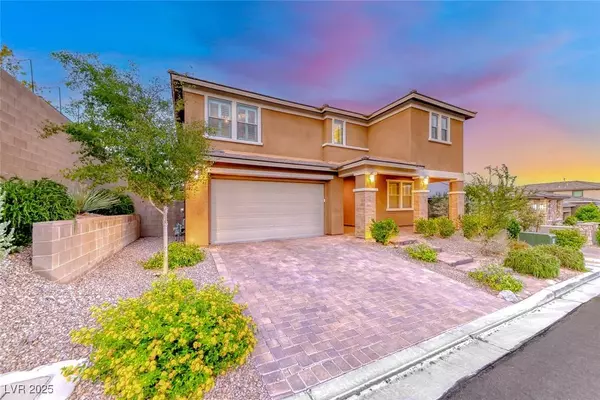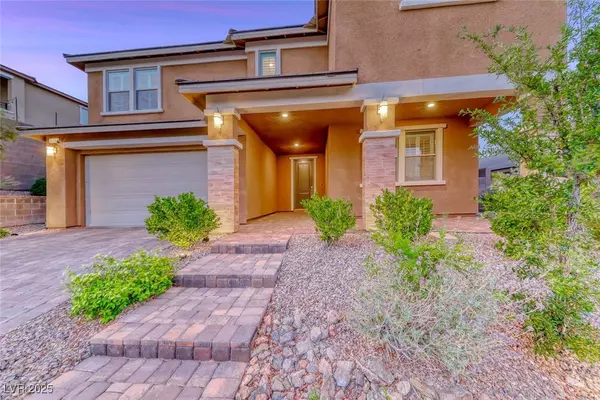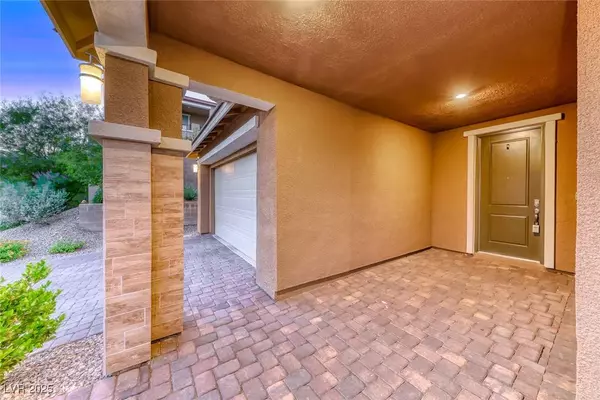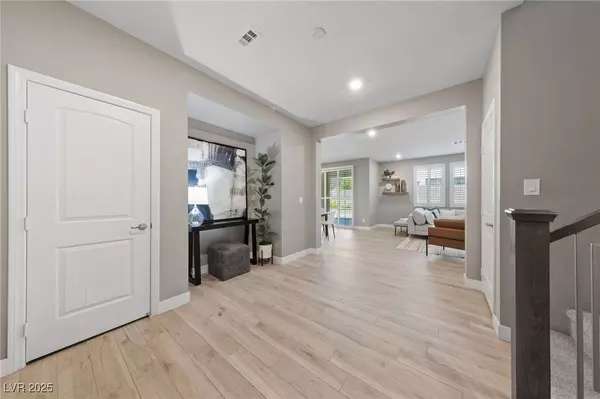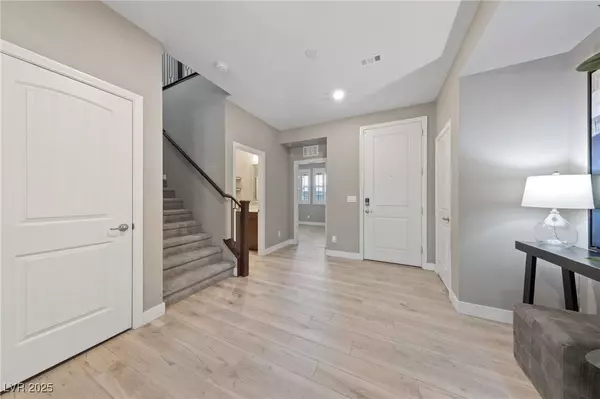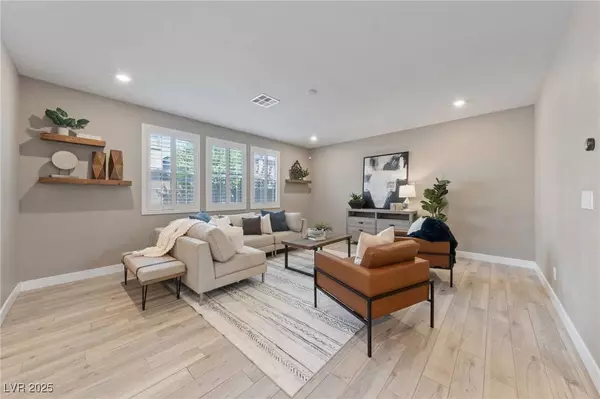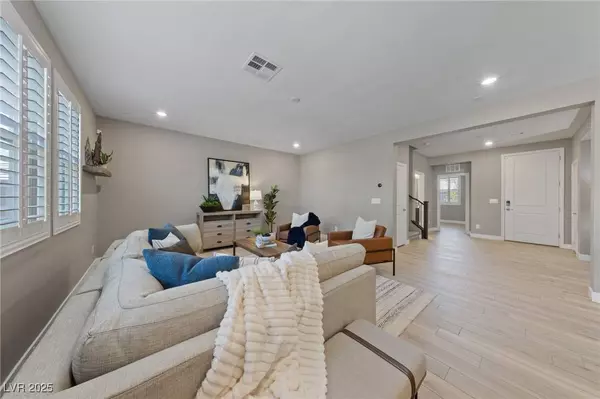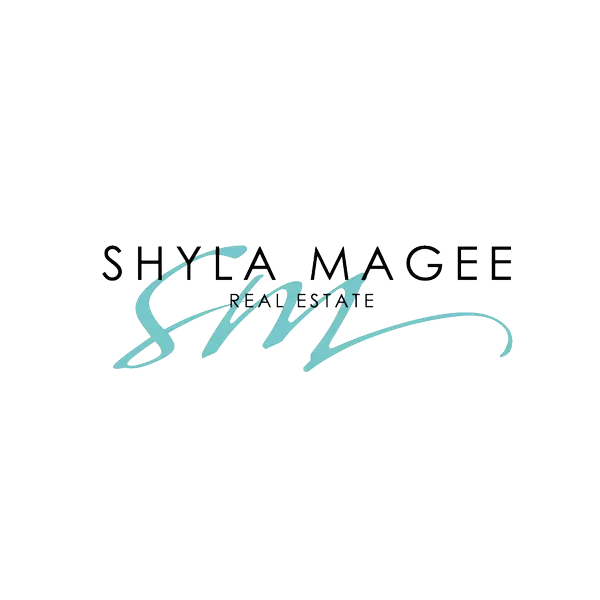
GALLERY
PROPERTY DETAIL
Key Details
Sold Price $800,0003.0%
Property Type Single Family Home
Sub Type Single Family Residence
Listing Status Sold
Purchase Type For Sale
Square Footage 2, 755 sqft
Price per Sqft $290
Subdivision Summerlin Village 24 Parcel A Silver Creek
MLS Listing ID 2730096
Sold Date 01/05/26
Style Two Story
Bedrooms 5
Full Baths 4
Construction Status Resale, Very Good Condition
HOA Fees $60/mo
HOA Y/N Yes
Year Built 2018
Annual Tax Amount $5,210
Lot Size 5,662 Sqft
Acres 0.13
Property Sub-Type Single Family Residence
Location
State NV
County Clark
Zoning Single Family
Direction From I-215 and Charleston, West on Charleston, Right on Sky Vista, Left on Crossbridge, Left on Desert Bridge, Right on Middle Creek, Middle Creek merges into Bluffwood, Continue around on Valley Chase, Left on Riverlawn, Home on the Right
Building
Lot Description Drip Irrigation/Bubblers, Desert Landscaping, Landscaped, Rocks, Synthetic Grass, < 1/4 Acre
Faces South
Story 2
Sewer Public Sewer
Water Public
Construction Status Resale,Very Good Condition
Interior
Interior Features Bedroom on Main Level, Ceiling Fan(s), Window Treatments
Heating Central, Gas
Cooling Central Air, Electric
Flooring Carpet, Luxury Vinyl Plank, Tile
Furnishings Unfurnished
Fireplace No
Window Features Double Pane Windows,Low-Emissivity Windows,Plantation Shutters,Window Treatments
Appliance Built-In Electric Oven, Dryer, Dishwasher, Gas Cooktop, Disposal, Microwave, Refrigerator, Water Softener Owned, Tankless Water Heater, Water Purifier, Wine Refrigerator, Washer
Laundry Gas Dryer Hookup, Laundry Room, Upper Level
Exterior
Exterior Feature Barbecue, Porch, Patio, Private Yard, Sprinkler/Irrigation
Parking Features Attached, Finished Garage, Garage, Garage Door Opener, Inside Entrance, Private, Shelves
Garage Spaces 2.0
Fence Block, Back Yard
Utilities Available Underground Utilities
Amenities Available Basketball Court, Dog Park, Playground, Pickleball, Park, Tennis Court(s)
View Y/N No
Water Access Desc Public
View None
Roof Type Tile
Porch Covered, Patio, Porch
Garage Yes
Private Pool No
Schools
Elementary Schools Vassiliadis, Billy & Rosemary, Vassiliadis, Billy &
Middle Schools Rogich Sig
High Schools Palo Verde
Others
HOA Name Summerlin West
HOA Fee Include Association Management
Senior Community No
Tax ID 164-03-112-094
Acceptable Financing Cash, Conventional, FHA, VA Loan
Listing Terms Cash, Conventional, FHA, VA Loan
Financing Conventional
SIMILAR HOMES FOR SALE
Check for similar Single Family Homes at price around $800,000 in Las Vegas,NV

Active Under Contract
$650,000
395 Nine Mile Creek DR, Las Vegas, NV 89138
Listed by Ashley R. McCormick of Las Vegas Sotheby's Int'l2 Beds 3 Baths 1,800 SqFt
Active
$780,000
841 Colina Alta PL, Las Vegas, NV 89138
Listed by Anthony Spiegel of Lusso Residential Sales & Inv4 Beds 3 Baths 2,648 SqFt
Active
$875,000
436 Trevinca ST, Las Vegas, NV 89138
Listed by Christopher Myers of Luxury Estates International4 Beds 5 Baths 2,581 SqFt
CONTACT


